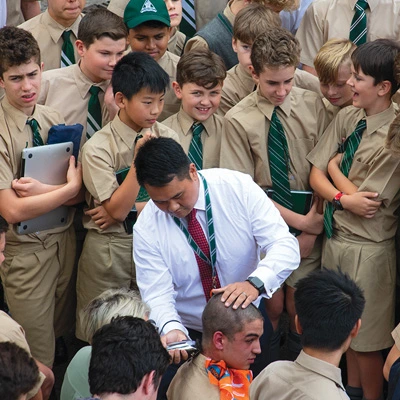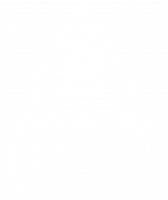The next phase of the Renewal Project
Development of the Summer Hill campus.
Trinity is moving ahead with its plans for the next phase in the development of the Summer Hill campus. Our buildings and facilities have provided great service to generations of students. However, education in and for the 21st century brings new challenges and opportunities, and much of the School’s built environment is ready for renewal.
The next phase is focused on the construction of a new four-storey building at the heart of the campus, which will provide flexible general-purpose teaching and learning facilities, along with a new location for the School’s Reception, administrative offices and the relocated Arthur Holt Library. This building will sit in the centre of the School campus, between Number 2 Oval and the quadrangle, and between the Sports Centre and the James Wilson Hogg Assembly Hall.
It is anticipated that this phase of construction will be completed for the start of the school year in 2027.
This new phase follows the completion in 2023 of:
Follow The Project
Questions and Answers
Our buildings have provided great service to generations of students. However, like all infrastructure, ongoing investment and renewal are necessary to ensure that they continue to be fit for purpose. In bringing together a number of smaller developments into The Renewal Project, the School has simplified the approval pathway, the financing and the construction processes. In addition, combining the various developments enables the School to ensure that the interfaces and connections between the various elements are well-designed and functional.
The improvement of traffic issues has been one of the factors driving this development. The development of the new underground carpark, complementing the existing carpark, has made a major improvement to traffic and parking around the School, particularly on Victoria St.
During the construction period, disruption will be confined to the southern end of Prospect Rd, adjacent to the School. There will be a Construction Traffic Management Plan to ensure that construction-related traffic creates as little disruption as possible.
In addition, the School continues to implement its Green Travel Plan. You can read more about this here.
The Renewal Project includes all current plans for the development of the Summer Hill campus. These can be found at NSW Government Major Projects website. The School has not determined any timelines for aspects of the Project beyond this phase.
The current phase of construction focuses on the centre of the School’s Summer Hill site, well away from the boundaries. Some existing buildings will be demolished, and a new multi-storey facility, primarily composed of classrooms, will be built. The School’s main oval will be used for temporary classrooms and for the construction compound.
No. Most of the development has been designed to take place in the centre of the School campus, away from the site boundaries.
Yes. One of the reasons we have decided to proceed with a staged development program is to ensure we maintain “business as usual” during the development of the new building. Where feasible, construction work is staggered to take advantage of the School’s holiday periods, but with a significant development we are unable to keep construction to holiday periods solely.
An environmental management plan has been written and is available as part of the Development Application. We will ensure our builders are conscious of the local environment and they maintain clean workplaces, in addition to careful management of construction waste and noise management.
The new development will make innovative use of the site including both indoor and outdoor play space. The School has committed to maintaining three ovals in the long term. The development includes a comprehensive landscaping upgrade which includes the planting of almost 70 trees to the campus as well as additional trees planted on the northern boundary of Yeo Park.
The State Significant Development Application process required consultation with local residents. The records of this consultation can be seen on the development’s page on the NSW Government Major Projects website. The feedback and input from this consultation has been considered and has contributed to the current shape of The Renewal Project. The School is committed to ongoing communication with local residents and welcomes contact through the following channels outlined in the Contact section of this webpage.
One of the conditions of the development’s approval was the establishment of an independently-chaired Community Consultative Committee, which provides a forum for discussion between the proponents of the project and the representatives of the community on issues relating to the Project. The Committee seeks to ensure that the community and stakeholder groups are kept informed of the status of projects, are engaged in the development and implementation of the project, and are able to provide feedback to proponents on key issues and concerns.
Follow the latest updates and news on the project by visiting the School website and the Renewal Project pages created specifically to keep the community informed.
Strategies, plans and programs
All approved strategies, plans, programs, CCC Meeting minutes, registers and monitoring reports required under the consent are publicly available.
Community Consultative Committee Meetings
TGS CCC Meeting Minutes are available via this linked folder.
CCC Contact
David Johnson
0412 160 200
Contact Us
"*" indicates required fields
T: 1300 012 483
M: Renewal Project Enquiries, PO Box 174 Summer Hill NSW 2130






